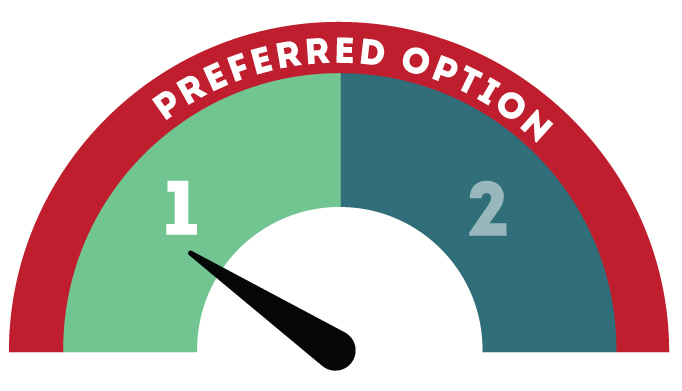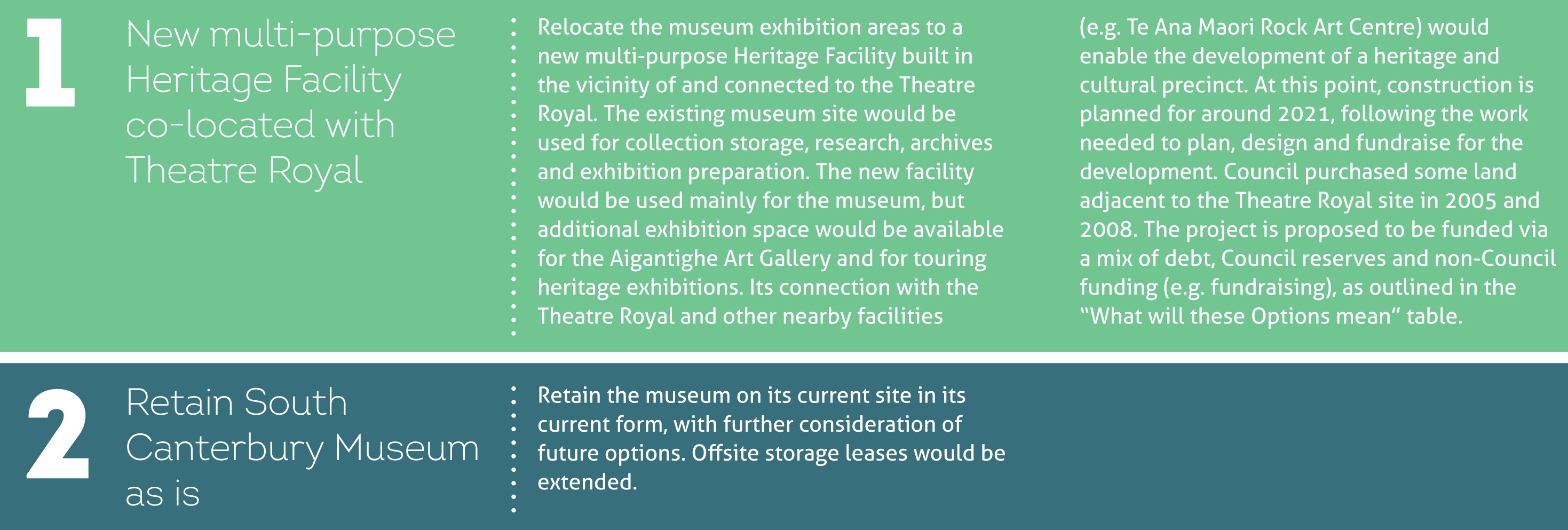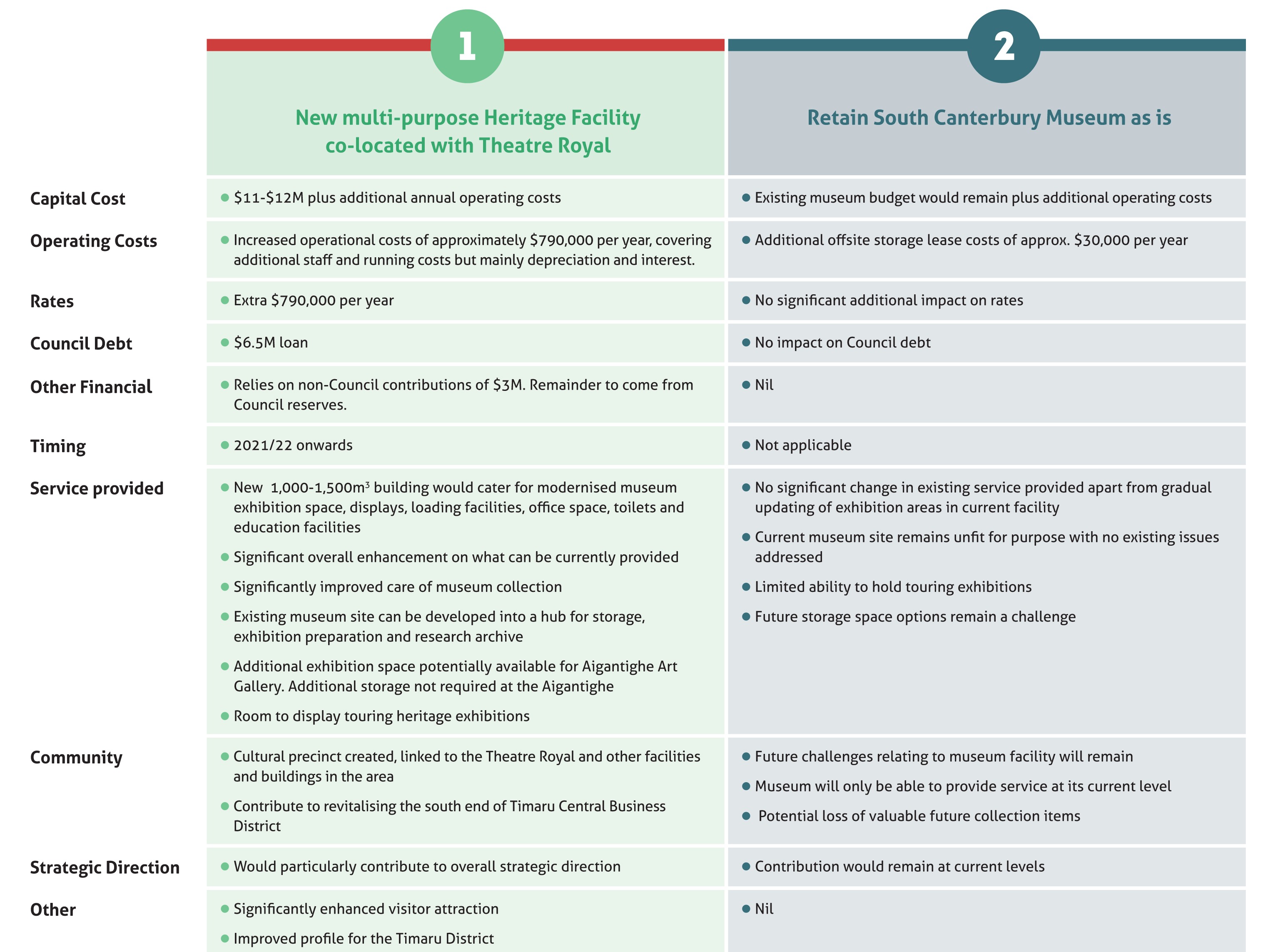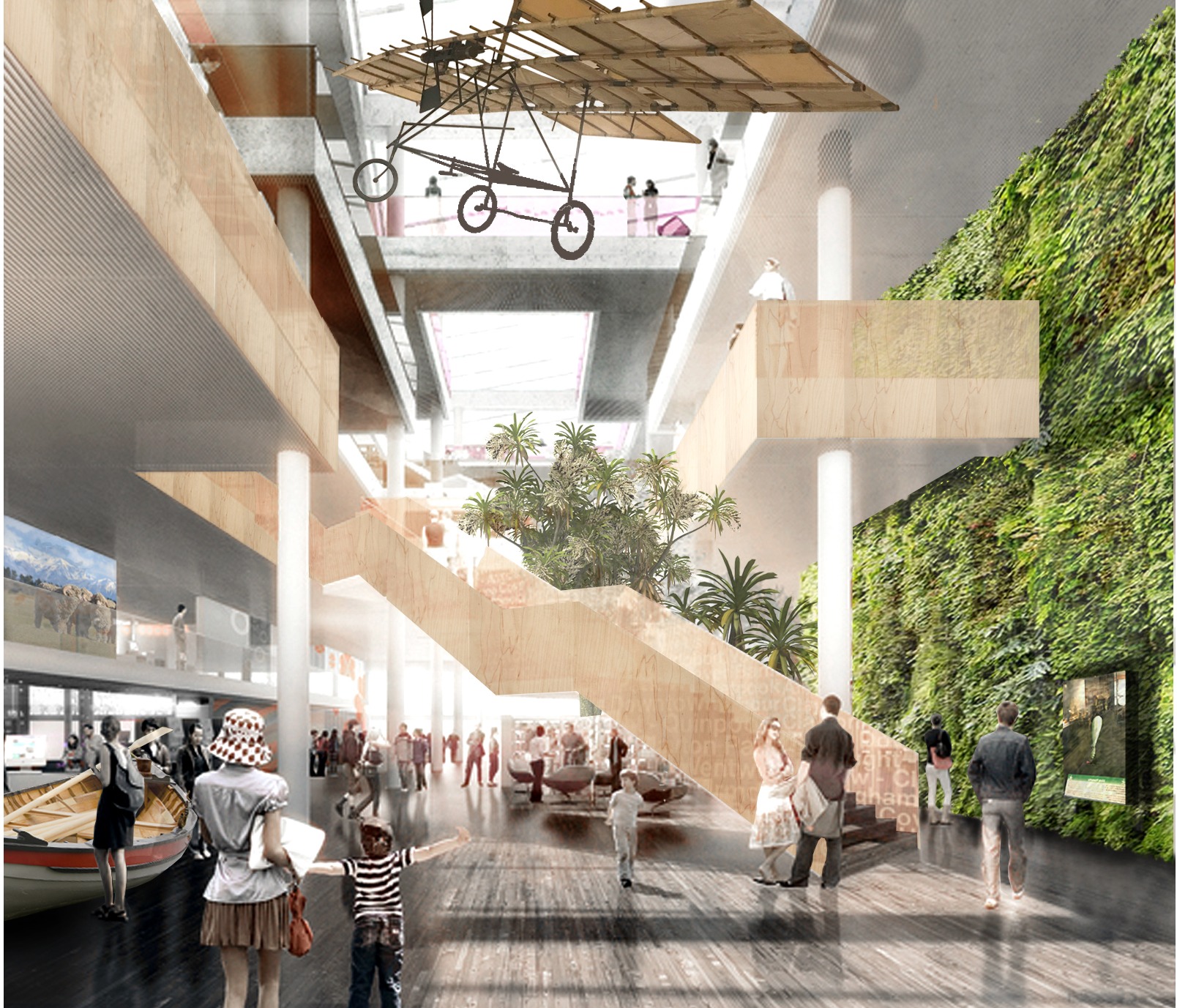This page talks about the third Big Issue that we are consulting on as part of the Long Term Plan 2018-28 - a proposed new Heritage Facility.
Throughout the LTP consultation period, we may update this page depending on the questions being raised, so please keep checking the page for more information. If you have questions, contact us on ourplaceourfuture@timdc.govt.nz
Explore this issue interactively on our StoryMap. Scroll down, then click Heritage Facility in the top righthand corner.
See below for the sections covered on this page:
- Where are we at?
- What about the other facilities?
- Options and Preferred Option
- What will these Options mean?
- Frequently Asked Questions
- Have your say
- Supporting Documents and Links
The Council has been grappling with this issue for a number of years. What approach should we take to the future of the South Canterbury Museum?
Where are we at?
The South Canterbury Museum sits on land given to the city of Timaru in 1941 “for the preservation housing and display of such paintings, pictures, works of art, records and articles of any nature whatsoever as may be of interest to the Burgesses of the Borough of Timaru and particularly those of an historical character”.
From a voluntary organisation, the museum has evolved into a professionally run operation that serves the wider South Canterbury region.
The Perth Street, Timaru site includes Pioneer House (octagonal-shaped building), built in 1966, that holds the museum exhibition space, staff offices, a research and archival area, an exhibition preparation area and an education area. A collection storage wing was added in the year 2000. The total site is 1,435m2. Leased offsite storage also holds the growing museum collection.
A feasibility study completed by experienced museum consultant, Richard Arlidge in December 2014 highlighted that the current museum site and building was unfit for purpose as a future museum. His report highlighted issues including a lack of adequate work areas, fluctuating humidity and temperature, less than ideal exhibition space, packed storage areas, insufficient space to display touring exhibitions, and challenging physical access to the site.
At that time, it proposed options including building a new museum on the existing site or a new museum located elsewhere in the Timaru central business district.
During the 2015 Long Term Plan process, Council consulted on these options, but following consultation decided to strategically review all our existing cultural and learning facilities and carry out further investigations. It retained $5M in the LTP for future museum redevelopment, whatever shape that may take. Since that time:
- Council has continued to consider options around the future development of our key Cultural and Learning Facilities, that is the South Canterbury Museum, Timaru District Libraries, the Theatre Royal and the Aigantighe Art Gallery (see box for more detail)
- A seismic strength assessment of the Museum has revealed that while safe, Pioneer House is classified at an estimated 45% of the New Building Standard
- Off-site space has been leased to store the growing collection
- Earthquake assessments at other facilities resulted in the closure of the Aigantighe Art Gallery historic house gallery
- Further significant collections have been offered to the museum
Early consultation as part of the development of the 2018 LTP revealed that around 55% of respondents favoured upgrading Cultural and Learning Facilities on existing sites, but the remainder favoured either a totally new multi-purpose facility (23%) or co-locating facilities (22%).
What about the Other Facilities?
| Aigantighe Art Gallery | Aigantighe also sits on land gifted for an art gallery. It is intended that the currently closed House gallery will be strengthened to meet earthquake standards and reopened, and the gallery will remain on the current site. Storage, if Option 1 is approved will be accommodated at Perth Street. |
| Theatre Royal | See separate issue - To Be or Not To Be? (Add link) |
| Timaru Library | Work will commence in the next year on the replacement of the library roof. It is intended that the library remain on the current site and is modernised, but no significant redevelopment will occur in the next ten years. |
So, where to from here? Council have considered all of this information and proposed a way forward.
Options and Preferred Option


What will these Options mean?

Frequently Asked Questions
Why not co-locate with the Art Gallery or Library?
The Theatre Royal site is viewed as the favoured site for any future development. The Council already owns land in the area. It has the added benefit of potentially enhancing both the south end of Timaru and the Theatre Royal as a facility. Cost-wise, it is the most efficient option.
The Timaru Library site, while centrally located, would effectively have to be demolished to create enough space for a new museum. The library building is a unique structure, and building additional floors. This is not a recommended or cost effective option.
The Aigantighe Art Gallery is sited on land that was gifted for the purposes of an art gallery, with specific rules, so it is not possible to relocate the Museum to this site. If it were possible, the cost would be significant.
Why not upgrade the existing museum site as the new museum?
The existing site has limited expansion options and doesn’t provide enough space for the required storage, or to be able to host touring exhibitions or functions. It is unsuitable to operate as an exhibition space moving forward. Public access to the site is poor - either via 33 steps or via a small car park and 35m walk. This would be difficult to overcome in any upgrading work.
What would additional operational funding cover? Why is it needed?
Additional operating funding would mainly cover the costs of depreciation and interest. About $175,000 would be required for additional staffing and operating costs associated with the new facility.
Why does this project cost so much?
Building a new heritage facility and exhibition space is a significant project for the Council. The $11-12M is an estimate of the total cost. Some of the amount would be fundraised for, but the majority would come from loan funding to be repaid over time.
What's the design look like?
A design has not yet been developed. At this stage we are consulting on the concept of co-locating the heritage facility with the Theatre Royal. The artistic impression gives some idea of what is possible if Council were to proceed with the project. If the project was approved, a full design would be scoped and developed.

Doesn’t this mean the facility could cost a lot more, once a design is completed?
That is possible, but Council have only budgeted $11-12M for the project and it would be expected to come within this budget.
Won’t having the museum split between two sites be confusing?
The old museum building would be used for museum collection storage, exhibition preparation and a research and archive centre. It could also be used to store some of the Aigantighe Art Gallery collection, due to limited space available at the Aigantighe. This would overcome the need to build a second art store at the Art Gallery. The public would only visit the Perth Street site for research and archive purposes. All of the exhibitions, education and events would be at the new facility, where there is much better parking and access. There may be some early confusion as to the purposes of the two sites, but this would be overcome with good signage and education. The vast majority of Museum visitors are for exhibition purposes with the minority being for research and genealogy.
How would the old museum site be made suitable for its new purpose, if a new heritage facility was approved?
This is yet to be determined, but some budget has been set aside for redevelopment to make the Perth Street site suitable for its new purpose. Design work would need to occur, once the decision was made.
Won’t transporting exhibition materials between the new facility and old facility be difficult?
The new site would exhibit the museum’s permanent exhibitions, so these would be moved when the new heritage facility was first set up. New local exhibitions would be moved carefully between the site through appropriate transport. Travelling exhibitions would be directly installed at the new site.
Would the new facility cost to visit?
Council have not discussed this option yet. Currently the museum is free to visit.
Haven’t you just spent a whole lot of money on upgrading the exhibition spaces at the Perth Street site?
Correct, we have been upgrading the mezzanine floor (2nd floor of Pioneer House). These upgrades have been designed to be modular, so can be easily taken apart and moved to a new site.
Have your say
Want to have your say? Use our consultation submission form.
Supporting Documents and Links
- South Canterbury Museum Feasibility Study - December 2014 (Arlidge Report)
- LTP 2015 Council Meeting Minutes
Last updated: 12 Apr 2021