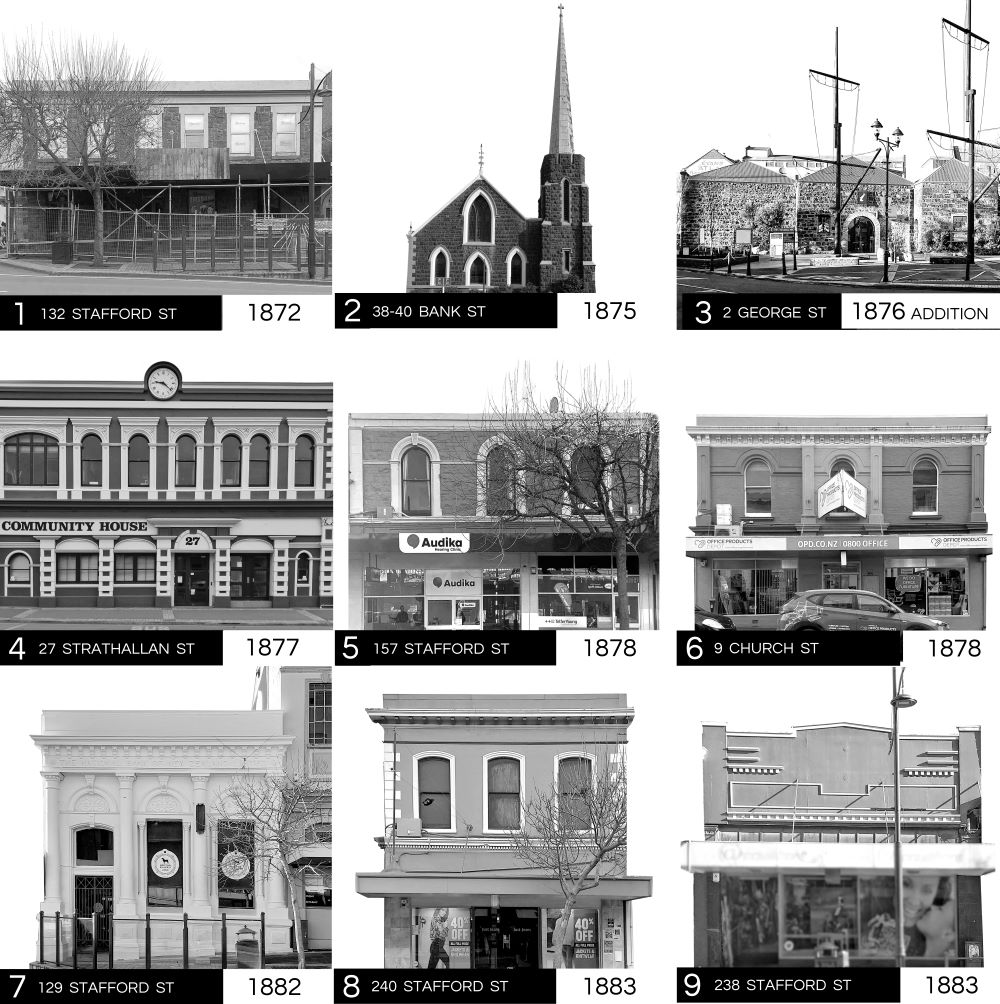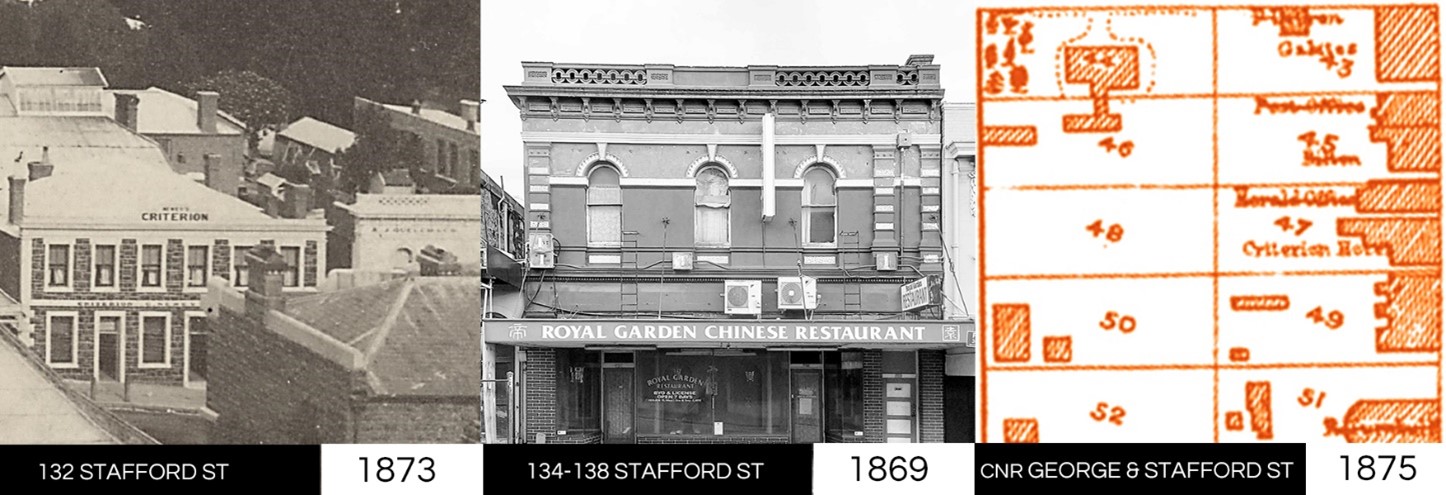19 Jul 2023
#CULTURE + LIFESTYLE
This is a longer version of a story first featured in the August edition of Setting the Stage, an update from the theatre and museum project. You can read that here.
Meet the architect who some say, practically rebuilt Timaru’s centre, in stone and brick, including the Criterion.
Imagine you arrived in Timaru in the late 1850s. People from all over the world have made the move to Timaru to set up shops, warehouses, banks and churches. By 1868 the population has grown to 1000, and the sea trade has found a rhythm by the shore.
Then boom, in just three hours a devastating fire rages through the commercial centre of Timaru, and reduces three-quarters of the wooden buildings to ashes.
What to do now? Where to start? It must have felt so daunting. The locals have dusted themselves off and this time decided to build stronger, with stone and brick.
Architect, builder and politician, Francis Wilson was in the right place at the right time, ready to help. For 30 years he will made a significant contribution to the built heritage in Timaru, and gained the reputation as the architect who “practically rebuilt Timaru after the big fire” - Death of Mr F. J. Wilson, Architect. Poverty Bay Herald, 21 April 1911, P5
Many of the buildings Francis helped to create still stand today, some almost unchanged, others look quite different.

Frances’ life before the 1868 fire
Francis John (Frank) Wilson (c.1836-1911) was born in Cape Town, South Africa. At 19 he moved to Melbourne and then reportedly arrived in Timaru around 1855 to earn his crust as a contractor, architect and publican. He married Kate (nee Foley) in 1862 in St Mary’s which was just a small wooden church at the time.
He was working as a carpenter and built the first wooden customs house in 1863. He held licenses for hotels in Timaru and Washdyke in the mid-1860s, including the Club Hotel in 1865. He put himself forward for election to the first Timaru Borough Council but missed out. However, on his second attempt, in September 1869 he was elected as councilman and remained in the seat until 1877. Three months after his election, the devastating December fire roared through town.
Building and politics after the 1868 fire
In the months and years to come Frances was busy contributing to the rebuild and the town's politics. 1869 was a productive year working on projects for Richard Turnbull, such as:
- 1869 Clarkson’s building where Francis was the architect and contractor.
- 1869 Government building, Francis contracted for plaster and wood work.
- 1869 A stone warehouse was constructed for Richard Turnbull to store “40 bushels of grain” Francis was the contractor for the entire work.
- 1869 A two story blue stone building up George street, designed by Mr Upton. Mr Sibley was the mason and Francis was the wood work contractor.
- 1869 Wilson was the plastering contractor on the St Mary’s Church extension.
- 1871 Butchers shop on Woollcombe Street corner of white stone with blue stone pilaster supports, Mr Sibley did the stone work, Francis did the carpentry. The plastering was done by Francis’s brother in-law John Foley.
Wilson helped to rebuild the William Williamson designed blue stone Timaru Herald offices that burnt down. The contractors for the stone and wood work were “Messrs Kirkland and F. Wilson.” The building is still there, next door to the Criterion Hotel site.

Above left: The Criterion Hotel c1888. Designed by architect, Francis J Wilson, opened in 1873. - South Canterbury Museum, CN 2362. Centre: Timaru Herald office that Wilson helped to rebuild after the 1868 fire. 1875 map showing the corner of George and Stafford Streets. Section 43 on the corner had the Gabites menswear shop (was owned by Richard Turnbull), on section 45 was the Post office and then the Herald offices and Criterion shared section 47. A large stone store was built at section 51 and later became Turnbull’s Hall, then the Timaru Theatre Royal.
The Criterion is leased, designed, built by Francis
Francis obtained the lease for “part lot 47 and 49”. He designed, built, and a two-story bluestone building on and named it the Criterion Hotel. He opened to guests in 1873, with four public sitting rooms, a large dining room, 12 bedrooms, and both public and private bars and put I on the market a year later. It was not until October 1877 that Francis transferred the lease of the hotel to John Stansell, who soon after passed the lease to Joseph Murphy. The earliest known photograph of the building dates from 1888.
In 1873, same year he opened the Criterion, Francis tendered for quarrying of blue stone. He was hired as both architect and builder for the 1873 Timaru Main School, was the builder and contractor for 1873 Freemasons Masonic Hall (which was opposite St Mary’s church) and worked on a number of shops, homes, alterations, churches and grain stores.
And in Incomplete list of projects which F.J. Wilson was the architect (77) (21 were dwellings) can be found here: https://sites.rootsweb.com/~nzlscant/wilson.htm
While making major contributions to the town's rebuild, Frances was also in Timaru’s political conversations too.
Frances helped Richard Turnbull (merchant, importer, storekeeper, and councilor) rebuild several shops and cottages from the corner of George and Stafford Street up to Woollcombe Street. In the middle of the block, Richard constructed a large “Stone Store” warehouse, to store his grain and offer storage to others.
There are records of Frances constructing a “Stone Warehouse” for Richard in 1869, where Frances was the contractor for the entire work. It would be interesting to learn more if he built this building. Because the stone store was converted into an entertainment venue, “Turnbull’s Hall” in 1877 and is the site of today’s Timaru Theatre Royal. Imagine if the two buildings are going to be incorporated into the Timaru District Council's heritage and theatre facility were designed and built by the same man.
A year before Frances resigned as councilor, 500-600 people met in Richards “Turnbull’s Hall” to discuss how importing and exporting cargo could be improved in 1876. This meeting was pivotal in Timaru’s history, as a committee of twelve was appointed to investigate the building of a breakwater. Later, a vote was carried to provide £100,000 for the works, and construction began in 1878 on the 700-meter southern breakwater. The harbor was one of only two independently owned ports in the country. And, because it was owned by effectively the ratepayers, there were huge opportunities for the town and wider area.
The Theatre Royal and the Criterion Hotel are two buildings, linked by the rebuild, relationships, and politics. Soon these buildings will be combined into a heritage and theatre facility by the Timaru District Council.
So why did Francis and his family leave?
A wave of depression passed over South Canterbury in the late 1870s. Some said, with the down-turn in the economy and “five architects” to compete with, there wasn’t enough work to go around. So, during the land boom in Australia, Francis, his wife and ten kids, left Timaru for Melbourne in 1887.
Frances formed the practice Wilson and Charlesworth with architect Joshua Charlesworth (1861–1925). Joshua had worked in Yorkshire, and moved to Nelson as an intern for architect Stead Ellis, mostly designing schools. He moved to Timaru and he married Ellen in 1882 at
St Mary Church (now a much bigger blue stone church) and worked as a draughtsman for five years.
While in Melbourne, Francis and Joshua entered competitions, gained experience and chased work for four years.
Joshua moved on to Auckland and became one of New Zealand’s leading classical architects, designing the Wellington Town Hall and seventeen branch buildings for the Bank of New Zealand.
Francis also leaves his legacy in Wellington, and Gisborne.
Frances briefly resided in Sydney, Perth, and then Wellington in 1898. Six of his children settled in Australia. He designed the Wellington Meat Works, Skerrett and Wyllie’s Offices, Kirkcaldie and Stain’s Drapery Warehouse, the Oriental Hotel, The Opera House at Palmerston North.
Four generations followed his footsteps
He paved the way for, four generations of architects who followed in his footsteps. His grandson, Francis Gordon Wilson, became New Zealand’s Chief Government Architect who oversaw the design of New Zealand’s state housing program from the 1930s onwards.
In 1905 Francis moved to Gisborne as a designer of the “Herald” buildings. Francis and Emily called Gisborne their home until 1911, Francis passed away. He was buried at the Karori Cemetery in Wellington. Two years later, Emily was buried with him.
So next time you walk around the buildings in CBD of Timaru, picture what it was like to be involved in creating them. How the architects and contractors helped Timaru rebuild from the aftermath of a devastating fire. Imagine, being in the right place at the right time.