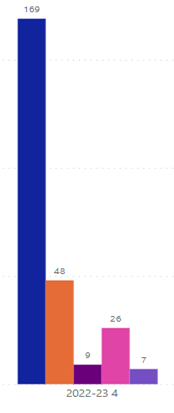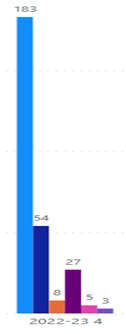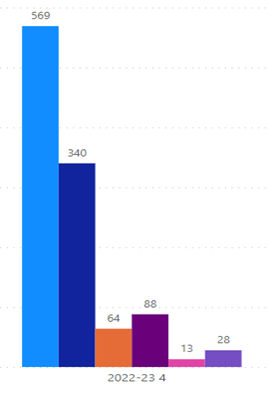05 Sep 2023
#COUNCIL NEWS
This issue:
------------------------------------------------------------
1. Compatibility & Durability of Materials
2. Overland Flow Paths in Urban areas
3. Discharge to Land Consents
4. Accepting Producer Statements
5. Building Inspections
6. Engineer (third party) Inspections
7. 4th Quarter Consent Stats
Compatibility and Durability of Materials
Over a number of years now the range of building materials and product types has significantly increased. This has resulted in an increased level of confusion and issues relating to the compatibility and installation of these materials when either in contact with each other or water runoff from one to another. So, when you are designing a project, please take extra care and consideration when specifying materials and products about how they will interact with each other, and please only provide relevant information within your consent application.
A particular priority is ensuring the compatibilities between roof and wall claddings, their associated flashings, timber types and treatments and fixings. It is important to consider the tables within the acceptable solutions of B2 and E2, along with the manufacturer’s specifications of their products or materials, as they will have been tested and approved for only certain applications.
In general terms high risk products contain Copper or Lead, which when in contact with other materials will result in a significantly reduced durability period, and therefore non-compliant with the performance measures of the building code.
To avoid any unnecessary re-work during construction or any remedial work resulting from future issues, it is important for us all to ensure appropriate consideration is given to the compatibility of materials.
Overland flow paths in urban areas
Since the beginning of the year, council has been working on identifying overland and secondary flow paths in urban areas. Overland flow and ponding are defined as a Natural Hazard (Building Act 2004 sec 71), therefore these need to be considered when processing building consents subject to these areas.
To identify the areas subject to this natural hazard you can go to the council’s E-plan https://timaru.isoplan.co.nz/eplan search an address and choose the hazard layers from there. If your site is within this hazard (red outline with blue lines) you can contact the Water and Drainage Unit on the main Council number 03 687 7200 for more information.
They will be able to assess the extent of the hazard, provide you with a Flood Risk Assessment certificate that will identify the required mitigations and include this with your Building Consent application. This information will be assessed by the various consent teams (Planning and Building) so they can determine compliance with the District Plan and Building Code.
Currently the service for providing the Flood Risk Assessment certificate by council is free of charge, however this may change in the next financial year.
Septic tanks and wastewater - get advice early
If you are planning to install a new septic tank or onsite wastewater system you should be aware of the environmental standards and resource consent rules you will need to meet - especially in areas where water quality is at risk from high nitrate or E. Coli concentrations around the Timaru District.
Any rural development/s and subsequent building consents that do not have connection to a reticulated sewer system, should engage, seek advice and approval from Environment Canterbury as soon as possible in the process, so an appropriate waste disposal system can be designed and approved.
There’s guidance material at www.ecan.govt.nz/wastewater or call 0800 324 636 to talk to the Environment Canterbury advisory services team.
All resource consent applications for discharge wastewater to land are assessed on a case-by-case basis but, in general, detailed information and proof of plans for highly-effective systems will be required for:
- Sites smaller than 4 ha;
- Properties with no reticulated sewers or water and where groundwater is shallow;
- Areas with known high levels of nitrate and E. Coli in the groundwater;
- Where groundwater is shallow and there are properties with drinking-water bores located near or down gradient from the proposed site;
- Properties within a Community Drinking-Water Supply Protection Zone.
In particular, you will need to show that you are intending to install the right system to suit your particular site and protect local water quality and drinking water. A higher-standard system could increase your costs but is also likely to provide a better environmental outcome for your property and neighbouring waterways.
There are also alternative options to discharging your waste to land. An example is creating a system that separates the grey and black water with the grey water discharging to land and the black water going to a holding tank that requires regular emptying at a cost to the homeowner.
It’s best that you seek advice from Environment Canterbury in the early stages of projects design, well before you submit your building consent applications, as the approval may have a major impact on your wastewater drainage design.
Accepting Producer Statements
We all know that the use of producer statements (PS1,2,3,4) can be a significant part of the consent process even though it is not formally recognised within the Building Act 2004.
The process for us to accept a producer statement must be robust to ensure regulatory objectives are met and they are fit for purpose. Unfortunately, there are too many cases around the country where the acceptance and reliance of producer statements has fallen short of the mark. Therefore, we are making changes to the way in which we accept and rely on all forms of producer statements.
- We are now conducting a greater level of checks and balances relating to all types of producer statements before they are accepted, these include but not limited to:
- An author of a producer statement must be suitably qualified, experienced in that relevant field and is authorised by an organisation or certified or registered, to do so.
- Only official and relevant template forms (PS1,2,3,4) completed in full will be accepted by the Building Control Authority (BCA).
- Any PS1 or PS2 must include a design feature report and verification of the proposed construction monitoring of the design that includes a schedule of proposed inspections (if any).
- PS3 and PS4 statements must be provided to the BCA as soon as practicable once that work has been completed. This allows the BCA to verify that work complies with the consent in an efficient way to avoid any unnecessary hold ups at the final stages of the project.
- PS1 and PS2 statements that include limiting the monetary liability to the BCAs must be relevant to the value of the design work for that project. This consideration is mainly for larger projects.
- Please be aware that the BCA is under no obligation to accept a producer statement of any kind, if it is not satisfied on reasonable grounds that it is sufficiently robust and or fit for purpose.
Inspections - compliance schedule and specified systems
As part of our continuous improvement programme we have introduced the “Milestone” inspection types, which started on 1 July, and the industry feedback received is that it is working well.
Another change about to start is the inclusion of a specific inspection relating to projects that have specified systems. This inspection, prior to the issuing of the CCC, will check that all specified systems have been installed and completed in accordance with the consent. As these systems have a major impact on the buildings function and the safety of its occupants, it is very important to ensure they are compliant.
To ensure your project can continue in an efficient way, it's important you are aware of this when programming your build and timing around the CCC.
Engineer (third party) inspections
The use of a third party, eg Structural Engineer, to perform an inspection is still ok however the BCA is putting some strict requirements around this process that include the following:
* Any and all third party inspections must be approved by the BCA prior to that inspection being carried out. This will generally be confirmed at the processing stage prior to granting the consent.
* All findings and results (documentation) of inspections undertaken by a third party must be provided to the BCA once completed so these can be assessed and approved by the BCA (Pass or Fail).
* Only suitably qualified persons that belong to a professional organisation, eg Engineering NZ or have been approved by an official assessment process and are certified or registered, may perform inspections of certain work.
* The BCA will fail any inspection that has been performed by a third party without prior approval, so please check with the BCA before engaging any third parties.
* Please remember that an inspection by a third party, eg engineer, may not be all that is required to be assessed for compliance with the consent, so please check the consent documentation (inspections required and notes) to understand what inspection types the BCA is required to carry out.
Consent statistics 4th quarter for financial year 2022-2023
Applications Received (January - March)
![]()

Applications Granted (January-March)
![]()

Inspections Undertaken (January-March)
![]()

